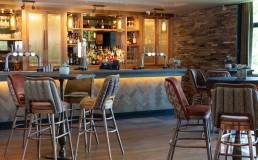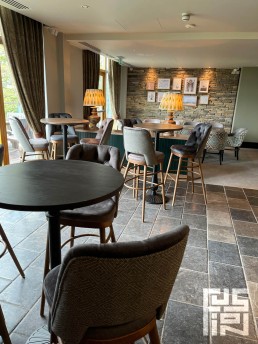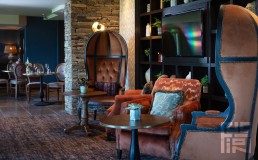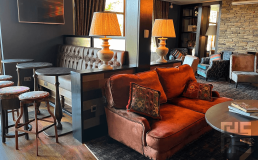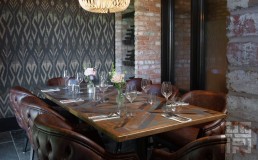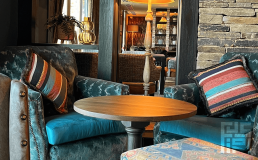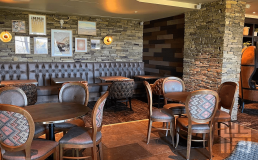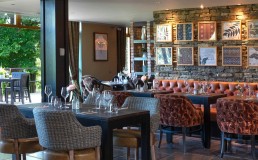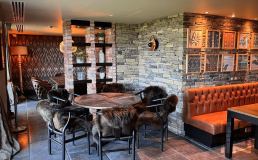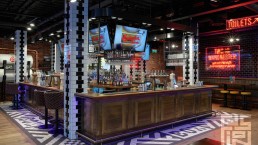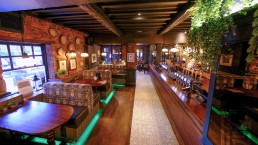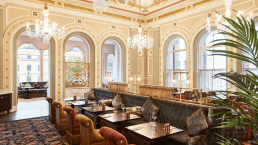
Bar, Dining and Function Room refurbishment for The Claret Jug at Oulton Hall.
The Claret Jug is situated within the grounds of the C18th Oulton Hall Hotel, Oulton, Leeds.
Named after the infamous, golf championship trophy, the Claret Jug Clubhouse provides the perfect place to relax after a round of golf, hire for team meetings, celebrate family occasions, or simply pop by for a quick drink and snack after work.
THE BRIEF
Create an interior reflective of the spectacular surroundings. The existing interior looked tired, drab and very monochromatic with little seating choice and was far too formal for the relaxed feel required. There was a need to define the space between bar and dining on the ground floor, the old carvery unit was unused and taking up valuable dining space. The existing function room to the first floor was underused and required premium, neutral finishes so that the space could be offered for small weddings or large team meetings. The existing first floor bar was to be overhauled along with the external balcony which offers fabulous views across the landscape.
THE DESIGN
Existing features such as stonework wall cladding, stone floors, and feature antler pendants were retained and formed the basis of this rustic country design.
Using premium, luxury finishes such as timber wall cladding, decorative brass mesh wall panels, antique mirror, feature velvet fabrics and the parquet bar front, the whole interior was elevated to reflect the standard expected from this luxury 4 star hotel.
The rustic interior was enhanced with bespoke furniture including hooded chairs through to the feature timber panelled tables. Sustainability is always at the forefront of our design, we like to refurbish items where possible, sofas, dining chairs and tables were all re-imagined and fully refurbished.

